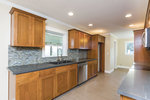

A.C.T. Builders, www.actbuilders.org
This house was completely gutted when the crew from A.C.T. Builders walked in the door.
Built in the 1960s, this Battle Ground-area residence was a 3-bedroom and 2-bathroom home with an unfinished basement and was unoccupied for many years. Luckily, it still had its very efficient fireplace and original oak hardwood floors and was ready to be renovated.
A.C.T. Builders started off by replacing the roof, siding and all door and windows. They then created a kitchen with ample storage space that flows nicely in to the dining area. The kitchen was given a beautiful backsplash to compliment the cabinets and countertops.
The whole house was given new paint and trim including crown molding to give the home an elegant look. The bathrooms were completely remodeled to be simple but stylish. Then, the original hardwood floors were refinished throughout the main floor.
A.C.T. Builders’ experts then saved the dilapidated sunroom by making it a warm and inviting space to enjoy the view of the wetlands at the back of the property.
The basement was a concrete hole that was ready to be made livable. Designers loved the huge beams in the ceiling and created a design to keep them exposed. They then added a bathroom, a laundry/storage room, an office/bedroom, and living space including a fireplace to complete this basement.
Lastly, crews did some work on the yard to create paved and extended gravel parking as well a concrete path around the house to the back entrance and patio.
Every square inch of this property has been transformed into a beautiful home for a new family to enjoy for years to come.