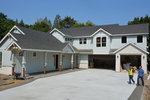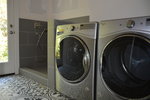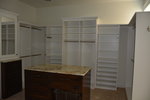



The Building Industry Association of Clark County is prepared for another two weeks of house touring and idea generation during its traditional summer event, the Parade of Homes.
This year’s parade begins Friday and takes place in North County, east of Ridgefield near exit 9 off Interstate 5. Parade of Homes has showcased elegant homes for 40 years and highlights the best in custom design, luxurious amenities, new technology and and imaginative use of space. The parade’s featured builders in 2017 are Cascade West Development, Quail Homes and new to the event, Generation Homes Northwest. Their combined five homes will range between 2,500 to over 4,000 square feet.
“We had a impressive show last year and this year we are building on our success by adding a new builder to the parade,” said Avaly Scarpelli, executive director for the BIA in a news release.
This year’s parade is title sponsored by NW Natural and HomeStreet Bank and DeWils are additional co-presenting sponsors.
Although the parade is in relatively the same location as the 2016 event (in Ridgefield, east of Interstate 5), the layout is much different this time around. The featured homes are spaced much closer together and are surrounded by a forest landscape.
“I really like the layout and flow this time, it’s much more compact and there’s less walking between the houses,” said Jim Beriault, marketing manager for Parade of Homes.
Despite a more confined layout, the complex maintains a secluded location with narrow entry roads. Similar to years past, Beriault said visitors will park their car away from the site then be shuttled in via golf carts.
“The parking location is about half a mile away,” Beriault said, adding “there will be a handicap parking space right next to the parade homes though.”
As of last week, none of the five houses in this year’s Parade of Homes were complete, but organizers said that’s part of the reason why the builders are great at their craft.
“It’s amazing how they look so far from done when the parade is so close to starting isn’t it?” said Jim Beriault, marketing manager for the parade. “The builders work so hard and do such a good job.”
According to Beriault, four of the five featured homes in 2017 are already pre-sold.
“I think seeing mostly pre-sales is cool because you get to see what’s hot with the customer right now,” Beriault said. “On the flip side you don’t get to see as much creativity from the builders, but you will definitely see that in the Generation Homes house (non pre-sale).”
Beriault said the parade homes range from 2,500 to over 4,000 square feet in size.
The Turtledove
Built by Cascade West Development, the Turtledove home was the first of the five houses in the parade to be completed. Builders describe it as a broad stately house with an aging-in-place design.
The front exterior features large stone columns, modern accents and double doors to create a royal entrance feeling. Through them lies the great room where large stained overhead beams can be found along with a fully encased stone fireplace and a towering built-in cabinetry to its left and right. Opposite the great room is a corner kitchen with a gourmet kitchen-island.
Another grand area of the house is the media room. The large room features an entertainment center which completely fills one of the walls and a sink area with surrounding counters and cabinets for storage.
“Cascade West loves to put together these giant media rooms more than anyone,” Beriault said.
In the master bedroom, six oversized windows create an exuberance of natural light and views. The highlight of the master bathroom is its curbless walk-in full tile double shower.
Despite the feeling of massive amounts of space in certain places, the Turtledove is only a one-story house.
“For a straight-forward looking house on the outside, this home has a very interesting layout,” Beriault said.
The Empty Nester
Like the Turtledove, Quail Homes’ Empty Nester is also one level. According to Jon Girod, owner of Quail Homes, “This is not just another home plan. This is a cumulative effort to meet the needs of a specific type of buyer. This is why we named it ‘The Empty Nester.’”
The interior designs centers around wider doorways and hallways, reduced steps and use of natural light.
“One thing you notice right away walking around in here is there are no trip hazards,” Beriault said. “There’s a big emphasis on aging in place in these Quail homes.”
At the center of the house is the great room which is open and attaches to an outdoor living space. Highlight areas around it are dual master living spaces, a home office and four-car garage. The Empty Nester is also a Zero Energy Ready Home (ZERH), as determined by the U.S. Department of Energy. ZERH is based on providing homes with durable low maintenance products, optimized thermal protection, whole house water protection, high performance heating and cooling equipment and more.
The Overbrooke
Builders from Cascade West Development describe this home as family oriented and great for overlooking water, such as it does at the Parade of Homes with Whipple Creek.
In front of the house a porch runs the length of the home and the large concrete driveway that leads into a double garage can make for a great sport court. Inside, the great room has six oversized windows and the nearby dining area can be doubled in size when combined with the outdoor living extension.
A unique part of the main floor is also the two mudrooms. One contains the washer and dryer as well as a foot wash area and the other is designed for storage with several cubby spaces built along the wall. In the upstairs hallway there is also a hole in the wall nearby the bedrooms where residents can drop their dirty clothes down a chute into the first mudroom.
The Whitby
On first glance, the Whitby by Generation Homes Northwest has arguably the most unique appearance. This home is the only one in the parade that is not pre-sold, which according to Beriault, giving the builders more room for creativity.
The biggest feature of the house is its attached guest house in the front. Residents of the main house walk by this living space before getting to the front door.
“It’s very interesting because in most cases the casita tends to be in the back, not the front,” Beriault said.
Inside the main section, the gourmet kitchen features a large walk-in pantry plus a huge island bench and overlooks the open-plan dining and lounge room. For added privacy and functionality, the sleeping quarters are located in a separate wing of the home.
Inside the master suite exists a grand dressing room, twin vanities, a large shower and free-standing tub.
In all, the builders describe The Whitby as a unique take on the modern farmhouse.
The Genesis
Cascade West Development goes for an eye-catching front exterior by featuring custom garage doors, a timber-framed entry and a solid alder door. Twelve foot ceilings inside the house offer views in every direction.
Highlight rooms include the flex room, immediately to the right of the foyer, which houses a large set of built-in custom cabinetry. Just outside the door is a wet bar, tucked out of sight, but conveniently placed. The great room is accompanied by classical stylings and the broad kitchen island showcases the home's grandeur. The kitchen also has an extra-large walk-in pantry.
In the master wing, oversized windows allow for panoramic views around the room. An expansive walk in-closet offers spacious functionality as well.
Another couple of areas with significant size are the garage — which has custom floors, powder coated hardware and natural doors — and the multi-purpose room downstairs capable of hosting an array of recreational activities.