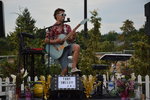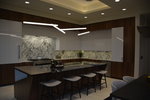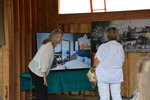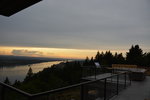



The 2019 Parade of Homes kicked off at Dawson’s Ridge in Camas last weekend with seven custom-built homes from six different builders. For the first time in 42 years, the parade is featuring a remodeled home and a virtual reality experience for parade-goers.
The seven homes in the parade were built from the ground up and stylistic choices of both the owner and the builder are prominent in the home. “A lot of builders have a specific style,” Jim Beriault, marketer for Northwest Natural, said noting that each builder is skilled at a specific style, such as contemporary or modern.
This year, a prominent focus of the parade is the Columbia River as five of the seven homes features views of the water. “(The view) doesn’t get much better,” Beriault said.
On opening night, The Reflector took a tour of the homes and spoke with owners, builders and designers. Here’s what to expect if you decide to attend the 2019 Parade of Homes:
Home Number 1 - The Mira Verde by Glavin Homes
The first home of the tour takes you through a 4,412-square-foot modern farm style home. Fitted with 5 bedrooms and 4.5 baths, the Mira Verde features a two-story masonry fireplace, workout room and guest suite complete with a full bath and walk-in shower.
Niall Glavin, the builder of the home noted the large open great room as one of his favorite parts of the home along with the outdoor patio space which has a grill and covered living space. The energy-efficient home comes fitted with smart lights and Amazon Alexa built into light switches throughout and a large kitchen and bonus room for additional entertainment space.
Home Number 2 - The Nakshatra by Axiom Luxury Homes
This California Modern style home fits 4 bedrooms and 4 bathrooms into its 3,500-square-foot floor plan. The home, which has angled walls, a flat roof and Nichiha (fiber cement) siding, takes inspiration from commercial buildings like the Nike Campus.
According to Scott Benedetti of Axiom Luxury Homes, the owners of the home sourced many of the materials from India including a custom hand-carved door for the traditional Puja shrine room in the home. “The architecture is very unique to the Pacific Northwest,” Benedetti said. “This is something you would see more in California.”
The home features many unique quirks such as a fridge and freezer built into the cabinets, two full master bedrooms complete with walk-in closets and full baths. Two oversized sliding doors at the back of the home allow the living space to open up completely to the back patio and view of the Columbia River.
Home Number 3 - Virtual Reality Home by MC Custom Homes
Due to its complex architecture and never-before-seen style, home number three had a late start. However, this didn’t stop the parade. For the first time, a home was built in virtual reality for people to experience.
According to Austin Rosenfield of Covalent Architecture, the VR experience was built in the Unreal Engine on a computer and allows people to walk through the entirety of the 2,725-square-foot home, complete with all three bedrooms, color accents and the back deck that was specially built to prioritize the view of the river.
“Every room has a view of the river,” Sue Coty, owner of home number three said, explaining
that the house was built around the view of the river including an infinity hot tub on the back deck and large glass siding around the back of the house.
According to Coty, the house will include a custom-built totem pole named “Hobie’s Ridge” after her dog, Hobie, a large water feature on the front of the lot and a concrete fire pit on the back deck.
Mike Creamer of MC Custom Homes said his favorite part of building the home was that it “was a completely custom experience from start to finish” and the cedar slats that will eventually be on the roof of the house. Creamer hopes to have the home finished by Christmas.
Home Number 4 - The River’s Point by Cascade West Development
The River’s Point’s primary feature is the view it has of the Columbia River. With every room in the house overlooking the river, this 4,523-square-foot home features three bedrooms, three bathrooms, a den and a bonus room.
The home has two separate master bedrooms, a guest suite and two large outdoor living spaces on each floor. The top floor hosts an observation deck while the lower level features a water display, outdoor cooking area and views of the river. Three oversized accordion doors on the lower level allow the home to open up for more hosting space. The inside of the upper floor consists solely of the second master suite and a library with an open concept space overlooking the main floor of the home.
Home Number 5 - The Hamlin by Affinity Homes
Built for relaxing and entertaining, the Hamlin is a 4,486-square-foot family home with a contemporary feel. With four bedrooms and four-and-a-half baths, the home is built to host larger parties as it has a media room, great room and outdoor BBQ space. The upstairs media room features an 82-inch television and Dolby Atmos theater system for movie nights.
The downstairs of the home consists of a craft studio and music den as well as a dining room and a kitchen with two refrigerators, three dishwashers and double oven. Under the stairs, paraders can see two built-in dog kennels and a powder room. Outside, two separate garages frame a courtyard.
Home Number 6 - Chateau Angelo by Forged Custom Homes
The first remodeled home to ever be featured in Parade of Homes also happens to be this year’s largest home. Boasting an 8,151-square-foot floor plan, the Chateau Angelo was remodeled to contain six bedrooms, five bathrooms and a separate hobby building in the front.
Owner Albert Angelo III said his favorite part of the home was the view and he worked with the builders and architects to make sure you saw the view, no matter where you stood in the home.
“We wanted to be able to enjoy it wherever we were, whether we were inside or outside,” he said.
Paul Dennis of Forged Custom Homes echoed Angelo’s statements on the view and mentioned the project for the home included bringing the home down to its studs, demolishing the one-car garage and converting the previous dining room into a mudroom. The front entry of the home includes exposed steel and live timber beams built by Forged. The home also features a playroom next to Jack and Jill bedrooms and a back patio area for entertaining.
Home Number 7 - The Aurora by Cascade West Development
Built around entertaining, Beriault calls The Aurora the “show stopper” for the parade. The 6,090-square-foot home boasts a regulation size basketball half-court and batting cage in the garage, and an arcade room and entertainment room downstairs.
The main floor of the home has four of the homes six bedrooms, a gourmet kitchen, living/great room and an outdoor dining and living space overlooking the river. Ron Wagner of Cascade West Development said the hardest part of building the home was the indoor sports court as it required special flooring and spacing in the garage.
Downstairs, guests can find two guest suites, exercise space and an arcade room with four arcade machines. “The entire home was built around the ability to entertain,” Wagner said.
Near the indoor entertainment area, the home has a full wine bar and sauna. Outside, viewers can find a backyard that Beriault said looked like “a National Park” as a pool with a diving board takes up space under the patio and two fire pits are on the property.
The 2019 Northwest Natural Parade of homes continues until Sunday, Sept. 22 at 7 p.m. Tickets are $12 at the door. Office on site closes at 6 p.m. each day. Pre-purchase tickets online for $10 plus fees at tickettomato.com/event/6112. Children 12 or younger are admitted for free.