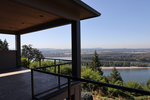
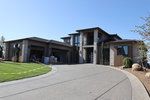
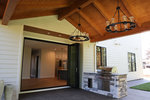
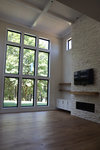
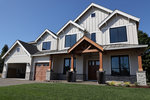
The 2019 Parade of Homes is marching through Camas again this year, featuring residences of many different styles from sleek and modern to a homey farmhouse. The parade is open to the public starting at 10 a.m. Friday, Sept. 6, and runs from 10 a.m. to 7 p.m. Wednesday through Sunday until Sept. 22. This year, parade goers can visit six homes at Dawson’s Ridge at 4428 NW Ninth Circle, Camas.
Marketer for Northwest Natural Jim Beriault said he’s excited for the lineup of homes this year. He explained how each of the six homes in the parade features a unique style because they were built from the ground up by the owners.
“A lot of builders have a specific style,” said Beriault, noting that each builder is skilled at a specific style, such as contemporary or modern.
Beriault said the Chateau Angelo by Forged Custom Homes is the first remodeled home to be featured in the parade.
“It’s something different and kind of cool,” Beriault said.
This will also be the first time the parade is featuring a virtual reality walkthrough of a seventh home.
“We have a home that’s under construction and to utilize the fact that there’s a home under construction, we decided to utilize VR technology,” Beriault said.
Attendees will be able to walk through a virtual version of the home using a VR headset, all while standing in the garage.
Beriault said his favorite part of the Parade of Homes is the difference in styles between the homes. He said he enjoys seeing how the owners and builders work together to create a product they’re both proud of.
Niall Glavin, of Glavin Homes, echoed Beriault’s statement. He expressed the enjoyment he got from creating Mira Verde for the owners and pointed to the large vaulted ceilings, windows and a covered outdoor entertainment area as highlights of the home.
The Nakshatra and The Aurora homes feature views of the Columbia River and the Portland skyline.
“Doesn’t get much better,” Beriault said.
Tickets for the parade are $12 at the door. The office on site closes at 6 p.m. each day. Those interested can also pre-purchase tickets online for $10 plus fees at tickettomato.com/event/6112. Children 12 and younger are admitted for free. The Parade is closed Mondays and Tuesdays during the event.
Homes featured this year:
The Nakshatra
Axiom Luxury Homes
• California-modern style home
• Views of the Columbia River and Portland outskirts from second story terrace
• Includes two master bedrooms on separate floors
• Each master bedroom includes a walk-in closet and a bathroom with a tub
• Custom natural marble from India in countertops, fireplace and backsplash
• Kitchen includes separate Miele fridge and freezer built in to the cabinets
• Two oversized multi-slide doors allow the great room to completely open to the back patio
• Large creative room with built-in bookshelves
• Clear glass doors on a three-car garage
• Traditional Puja shrine room with custom hand-carved door from India
The Hamlin
Affinity Homes
• Brick reclaimed from an old library
• Two facing garages with adjoining porte-cochere framing the courtyard
• Exposed sand finish concrete driveway
• 20-foot ceilings in great room
• Master bath includes shower drying system by Airmada
• Custom-built walk-in closet and vanity in the master bedroom
• Media room with 82-inch TV and Dolby Atmos theater system
• Kitchen features two refrigerators, three dishwashers, a 48-inch range and a double oven
• Craft room with moveable island
• Custom indoor built-in dog kennel
The River’s Point
Cascade West Development
• Features incredible views of the Portland skyline
• Features open floor plan with views visible from anywhere in the house
• Includes two master bedrooms on separate floors
• Each master bedroom includes a walk-in closet, a bathroom with a tub and a deck
• Chef-inspired kitchen with 14-by-4 island and quartz countertops
• Kitchen includes separate fridge and freezer built in to the cabinets
• Three oversized accordion doors allow the great room to completely open to the backyard
• Guest suite for aging family on main floor
• Upper and lower outdoor living areas featuring BBQs, dining, fireplaces, water features and observation decks
• Library study on upper floor with built-in bookshelves and a observation deck
Chateau Angelo
Forged Custom Homes
• Only remodeled home in the Parade
• French Chateau style with striking red tile roof
• Front entry includes live timber beams and exposed steel
• Exterior walls include stonework, stucco, and bat and board wood
• Entirely new kitchen with new appliances, cabinetry and stone countertops
• One-car garage demolished and replaced with new three-car garage
• Two rooms and Jack and Jill bathroom above new garage over 900 square feet
• Converted the previous dining room into a mudroom
• Front entry features custom wood piece with the client’s initials
• New HVAC, plumbing and electrical through entire home
Mira Verde
Glavin Homes
• NGBS Gold certified home
• Masonry fireplace goes up two stories
• Stairs and landing look down into great room
• Guest suite downstairs includes a full bath and walk-in shower
• Downstairs features a den with natural walnut built-in cabinets
• Dining room includes painted built-in cabinets and wainscoting
• Wet bar (or butler’s pantry) between kitchen and dining room
• Workout room attached to master suite with rubber mat floors and mirror wall
• Built-in BBQ on back patio with quartz countertop under covered space in backyard
• Black framed windows from Milgard against white trim for a clean farmhouse look
The Aurora
Cascade West Development
• Three large accordion doors opening great room to the back deck
• Massive 1,500 square-foot great room/kitchen/dining room opens to 850 square-foot deck
• Natural wood beams in kitchen and great room
• U-shaped gourmet kitchen with butler’s pantry with additional walk-in pantry
• 14-foot ceilings throughout great room
• Arcade room, built around retro gaming consoles found in old arcade cabinets
• Large recreation room that opens up to the pool, with shuffleboard, darts and movies
• Mediterranean blue in-ground pool, sunbathing area and custom fire pit
• Indoor sauna, changing room and bathroom leading to outdoor pool
• Full regulation size indoor retractable batting cage and regulation half-court basketball court in garage
Virtual Reality House
MC Custom Homes
View the interior of the home in virtual reality:
• Grand fireplace with totem pole wood carving from local artist from the Chinook Tribe
• Master bath with large tub and incredible views
• Custom built-in furniture, wood carvings, door handles and interior screen wall
Once built, the exterior of the home will include:
• Views of the Columbia River and Portland Metro from patio
• Rain chains from gutters flow into a pond on the side of the property
• Solar panels on the garage roof add energy efficiency
• Infinity hot tub and sunken fire pit with rounded seating on patio
• Western red cedar decking
• Overlapping water features and fully landscaped yard
• Home and deck both hang off the cliff face