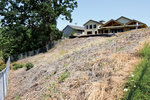
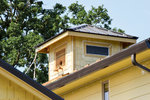
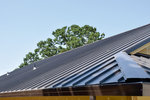
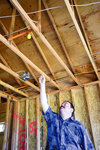
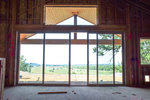
What does someone who spent more than three decades fighting and working to prevent fires put in their house to keep themselves safe?
That question has been more or less answered with the construction of a house by a retired Clark County fire official.
Though he technically retired from his position as a division chief for Clark County Fire & Rescue in June of 2017, Tim Dawdy has spent the last year providing details on that agency’s calls as a part-time public information officer for the department. He has also spent that year building a home overlooking the Ridgefield Wildlife Refuge for him and his wife, Donna.
Mitigating fire risk was understandably a big point Dawdy wanted addressed in the construction of his house, which he calls “Dogs View,” noting the overlook of the refuge.
In a city with housing developments radiating out from its core, Dogs View sits on land only a few blocks from city hall. Dawdy explained he had been watching the land for 25 years and was able to get a hold of it in 2016.
Now in the later stage of construction, many of its planned safety features are in place. The outside of the house is clad in HardiePlank, a proprietary kind of fiber cement siding that packs a number of benefits including fire resistance.
“It looks like it’s cedar or something, but it’s not. It’s actually a concrete mix,” Dawdy said.
One of the fire risks for Dogs View is also one of its biggest draws, the southern exposure it has overlooking the refuge. In an effort to prevent a fire starting from the dried-out slope the backyard was cleared according to the National Fire Protection Association guidelines, Dawdy said, giving a 50-foot defensible space around the house.
Past the defensible space the clear-cut will be replanted with native plants that have natural fire resistance due to a number of factors, chief among them being water retention, Dawdy explained. Using native plants for the landscaping was more than just a fire mitigation strategy, as he noted savings in fertilizing and watering for both the back and front yards.
On top of Dogs View rests a metal roof, another feature designed to mitigate fire risk.
“We chose the most fire-resistant roof available,” Dawdy said. Like the HardiePlank, the metal roofing also has a longer lifespan than more traditional materials, fitting with Dawdy’s goal of having a house he and Donna could live the rest of their lives in without too much need for repair.
Another design feature based on Dawdy’s time fighting fires rests on top of a barn adjacent to the house proper. He had an owl roost put on the top of the structure with the hope that it would serve as a home for the natural form of pest control.
Dawdy recounted how when the current administrative headquarters for CCF&R were being built the resident owl from an existing barn that was demolished moved into the framing. Feeling remorse as he had to shoo the animal away when construction got closer to completion, he has resolved to provide space for an owl given their dwindling habitat.
“When I moved here in ‘93, we had a lot of barns, and every barn has a barn owl,” Dawdy said. After consulting with local builder Doug Roth, Dawdy was able to get his own roost built based on specifications from the National Audubon Society.
With all the fire mitigation on the outside of the house, protecting the inside is a fully-automated sprinkler system. With the exception of one conspicuous nozzle over the front porch, every head inside would be hidden when construction was complete.
Dawdy has been an advocate for residential sprinklers, noting several cases during his tenure where their installation had proven integral in keeping fire damage to a minimum.
“The idea with residential sprinklers is that combined with smoke alarms there is an infinitesimal chance that you will be killed in a house fire,” Dawdy said, pointing out places in the exposed ceiling where sprinklers would be.
Outside of fire protection, Dogs View also hosts a number of features designed for aging in place. Dawdy made a point that the floorplan didn’t include any steps, allowing for a truly one-story house. Other features included oversized doors and a roll-in shower allowing for accessibility.
With the accessible interior design coupled with numerous fire protection elements, Dogs View shows what a longtime public safety employee does to keep his private residence standing and liveable.
“It’s a remarkably safe building because of all these different features,” Dawdy said.