
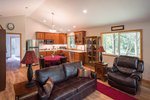


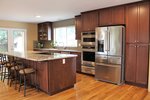
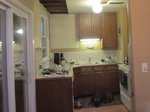
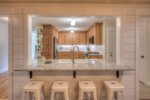
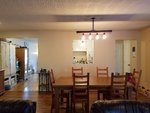
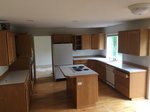
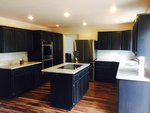
With the Parade of Homes closing up shop over the weekend it’s time for Clark County house enthusiasts to move on to the area’s next major home tour. From 10 a.m. to 5 p.m. Saturday and Sunday the Columbia Credit Union Remodeled Homes Tour will be taking place across the county.
The Remodeled Homes Tour has been going since 2004 and showcases several different types of remodeling projects. This year’s tour features four homes, two of which are in Vancouver, one in Ridgefield and one in Battle Ground. The builders are ReNew Creations, A.C.T. Builders, Scherer Enterprises and Millar Construction. The homes addresses and directions will be available online at remodelclark
county.com on Friday for attendees. Stephanie Frisch, a director of the event, said visitors can pay in advance on the website or in person at the first home of the tour. Tickets are $10.
According to Frisch, the Remodeled Homes Tour is put on by a group within the BIA of Clark County called Remodelers of Clark County. She said council members of the group submit their homes for the show.
“It’s a scattered site tour, but that’s one thing that’s nice about the event, you get to see all the different parts and houses of Clark County,” said Frisch.
Frisch said the remodeled aspect of each home “just depends on how much the homeowner wanted remodeled.” She added each home is different in its own way.
“This is definitely more of a niche show than the usual new homes tours people attend, but there is typically still a few hundred people that go at least,” said Frisch. “One thing that’s really nice about this event is the builder of each project is in the home and able to talk to visitors. It’s very fun to have that personal interaction with the creators as you’re going through the tour.”
Although driving is involved to see all four homes on the tour, Frisch said there’s no need to hustle through the tour.
“Everything is really casual, laid back and set up for people to be able to go at their own pace,” Frisch said.
The purpose of any home show is to inspire new ideas, but often the creativity on display exceeds standard budgets. A benefit of the Remodeled Homes Tour is that doing a remodeling project similar to ones that can be seen in the tour this weekend are much more realistic.
“It’s fun to go to elaborate home shows because it’s fun to dream like that, but only a certain percentage of us can actually buy a home like what’s in those kind of tours,” said Frisch. “Things really apply more with this remodeling tour, especially since a lot of people really like the idea of staying in the home they currently live and love.”
ReNew Creations builders were tasked to create a “grannie apartment” for the Battle Ground home in the Remodeled Homes Tour.
The homeowners desired to create a space for their aging family member that would allow her to have both independence and inclusion in their home. The end product was a 1,000-square-foot addition, 200 square feet of which already existed and 800 square feet that is new.
According to the remodeling crew, the “grannie apartment” ties into the aesthetic of the existing home seamlessly from the front. A front porch offers a beautiful retreat for the homeowners and the senior to relax outside. In the back, a ramp makes the home accessible for someone with changing mobility.
Inside the “grannie apartment” the great room is large enough for living and eating. A modified kitchen was installed complete with microwave, small refrigerator, and diminutive dishwasher and granite countertops. The bedroom has a walk-in closet and remodelers describe it as being perfect for today’s aging senior yet ready to house tomorrow’s guest or grown child as well.
According to the remodelers, the bathroom design was given extra thought to ensure the senior would have full access to its fixtures without putting safety at risk. Remodelers said beauty was still able to be applied to the bathroom.
Although the goal of the project was to create a space allowing for both the homeowners and aging family member to live side by side, separation and privacy were still taken into consideration as the grannie apartment is well divided from the rest of the house.
In Vancouver, this homeowner’s 1920s bungalow in the Shumway neighborhood was a great place to call home — until his children grew bigger and space became more and more limited.
According to the remodelers of this house, Scherer Enterprises, the owners wanted an open concept design that was welcoming and spacious.
Prior to the remodeling project, the main floor of the house was a tight 800 square feet in total space. The original kitchen was also tiny and tucked in a corner. The family’s desire was an entertainment quality kitchen and great room, an integrated storage area and an outdoor covered space. Eventually the design solution consisted of 560 additional square feet with two rooms and a 12-foot by 12-foot covered area.
The upgraded kitchen features custom Beech cabinets with a dark espresso stain and premium stainless appliances. The countertops are granite and have a subway tile back splash rising to the ceiling and wrapping around the window.
At the heart of the kitchen there is now a nearly 10-foot-long and 4-foot wide island topped with Persian caramel granite. The island has bar seating, extra cupboard space, pull-outs and a cookbook shelf. According to the builders, the island will naturally provide a large gathering spot for family and friends. Beyond the kitchen, French doors lead to a sizeable covered patio area outside.
To provide more space elsewhere, a 12-foot by 20-foot multi-use room now exists beyond the great room. Its concrete floor and wash-up sink make the space an ideal area to enter the house after outdoor activities. A workbench, play room, sports equipment and extra storage are additional uses. French doors provide ample natural light and lead into the covered patio.
Although the home is in downtown, remodelers said the new amenities make it seem farther away from the crowded hustle and bustle.
A.C.T. Builders took on a project for the Remodeled Homes Tour that is located in Vancouver. According to the builders, this particular project was a prime example of what can be done with a little imagination and a little space.
Although the owners were fond of their home and the neighborhood it’s in, the kitchen left something to be desired. Originally the home had a large foyer and a little kitchen which residents said did not function well. By converting some of the foyer’s space into a new part of the kitchen, they believed the house could be more modernized.
During the project a brick chimney was exposed and shiplap and barn style doors were added to create a contemporary farmhouse-style feel. The layout was also reconfigured by relocating one of the walls and enlarging the passthrough to the dining area. By doing this the passthrough that could function as an island for entertaining and daily life was created.
The home features quarter sawn oak cabinets from DeWils and slab countertops. Combined, they helped modernize the kitchen’s style, yet allow it to still feel like it fits the era of the home.
Another passthrough exists from the pantry into the kitchen which is camouflaged into the tile backsplash allowing for things to be quickly hidden away and remain out of sight. According to the parties involved, the project budget was reasonable and showcases how far a little creativity can take you when remodeling a specific area.
The second North Clark County house that’s featured in the Remodeled Homes Tour is in Ridgefield and was worked on by Millar Construction.
Inside it, a new and luxurious carpet was installed as well as oil rubbed bronze fixtures and chandeliers. In a bathroom of the home an old Jacuzzi tub and shower were taken out in favor of a newly constructed 4-foot by 10-foot walk-in shower with glass walls and tile, stone base and rain showerhead. Before seeing any of those features though, visitors can observe the home also received a brand new roof and front door.
Like one of the two Vancouver homes on the tour, this home’s kitchen is the spotlight of the remodeling job. Typically the issue with pre-remodeled kitchens is that they’re not adequately spacious enough, but in this home’s case that wasn’t the major problem — glamour was.
Prior to Millar Construction’s project, this home’s kitchen was colorless and dull. Upgrades turned that around.
Brand new stainless steel appliances including a sink, island stove, double oven, refrigerator and dishwasher breathed new life into the room. The old outdated laminate countertops were removed and replaced with sealed, stain-resistant granite. A brand new limestone backsplash was installed for the sink and every cabinet was stained, refurbished and modified to accommodate the larger refrigerator and double oven.
An immediate eye catching change to the kitchen is also the floor. The original flooring was replaced with Armstrong lifetime vinyl plank.